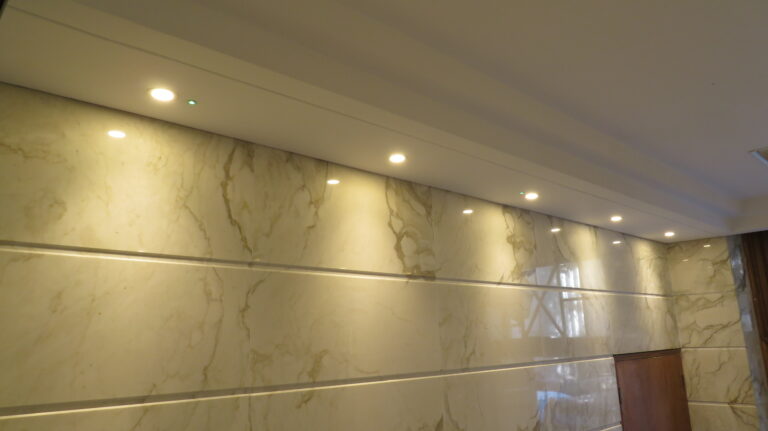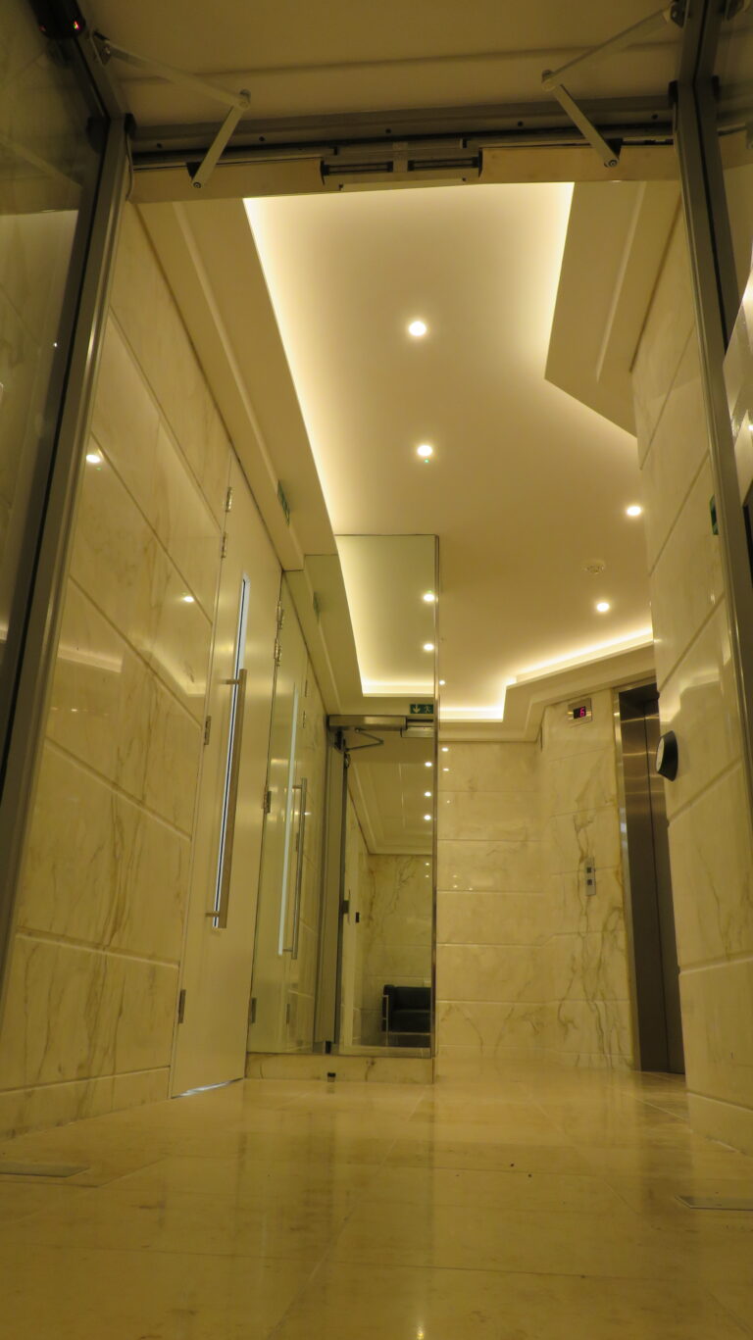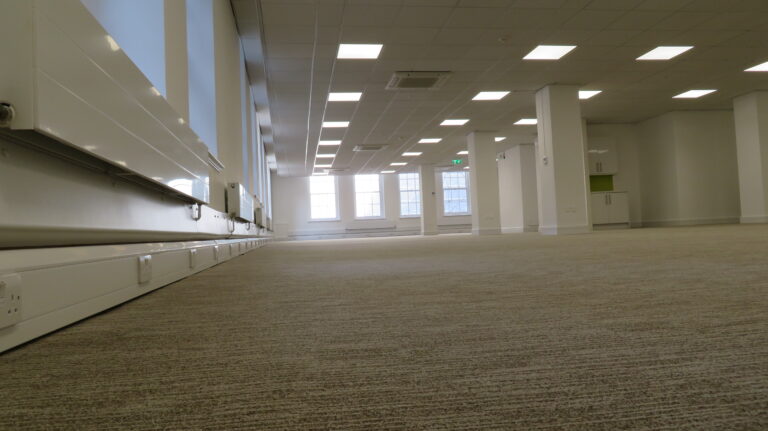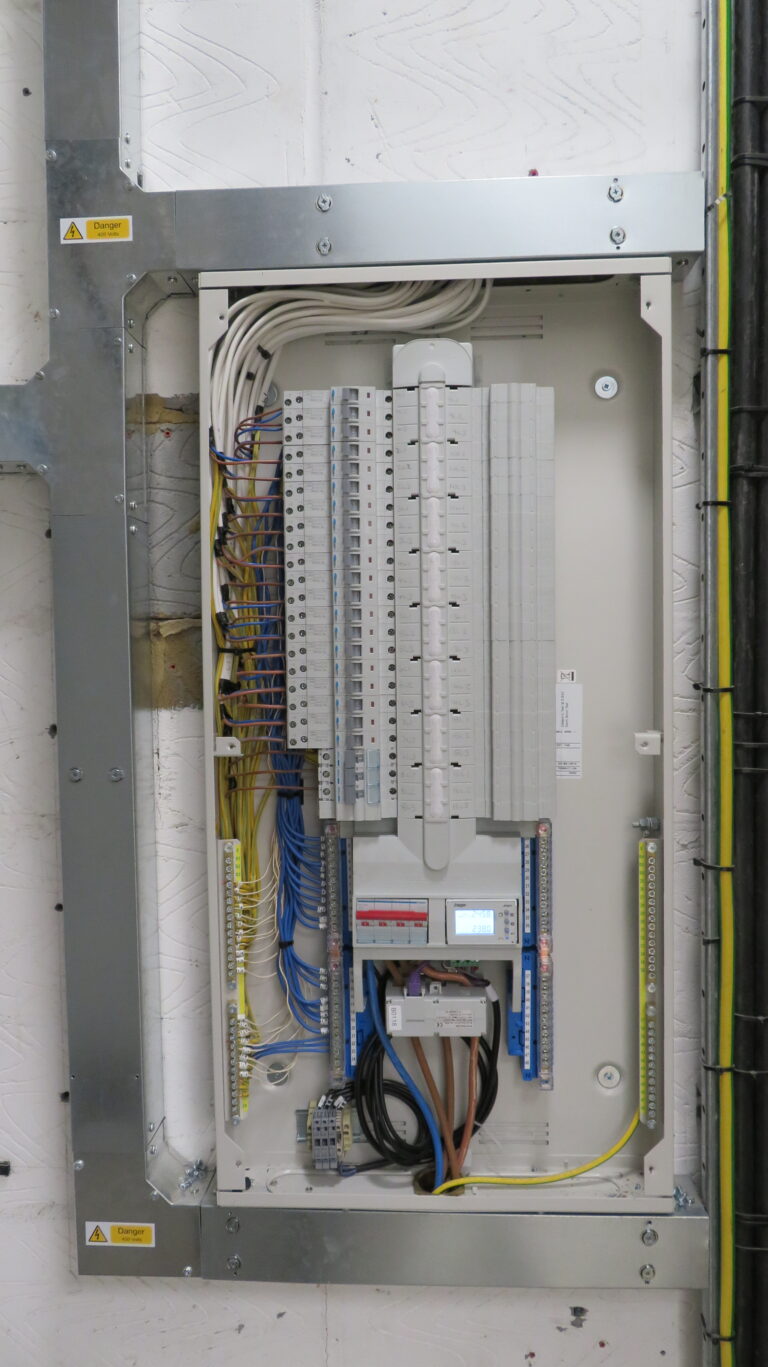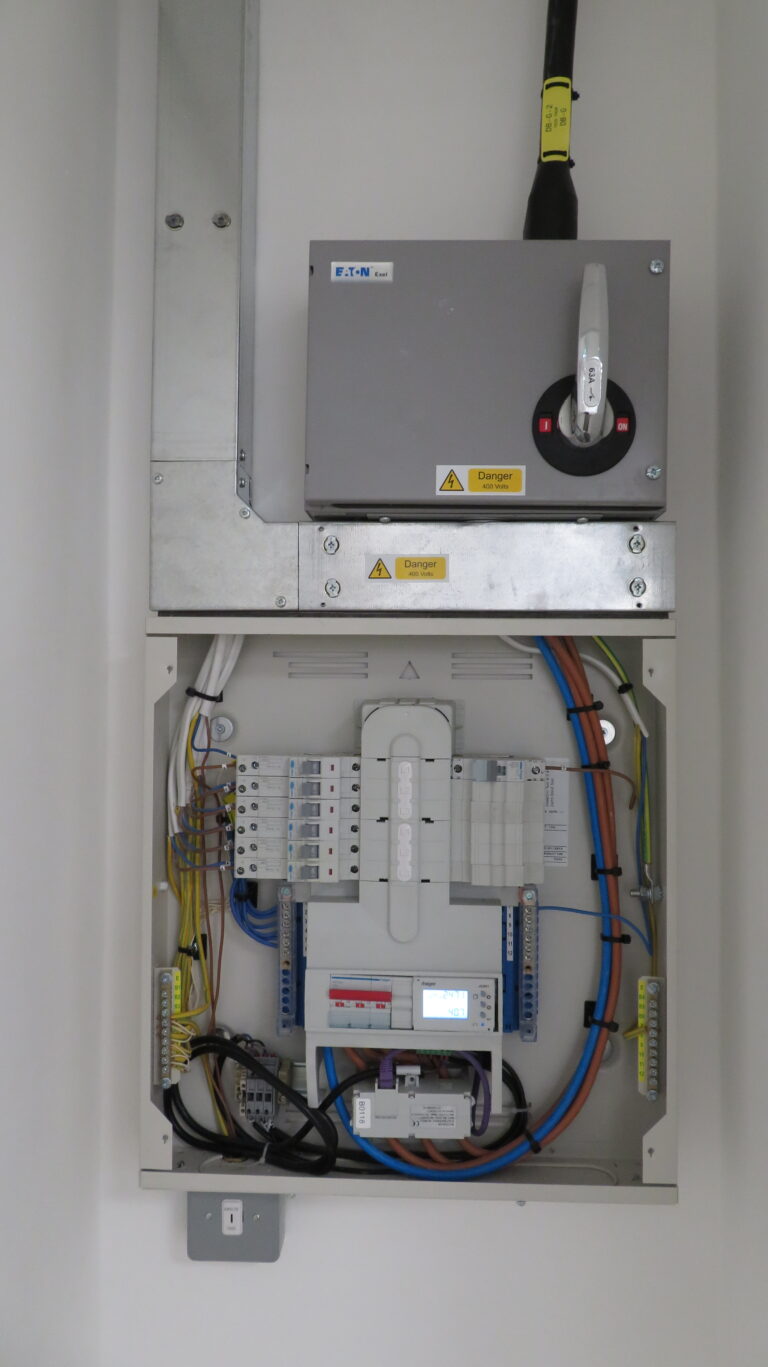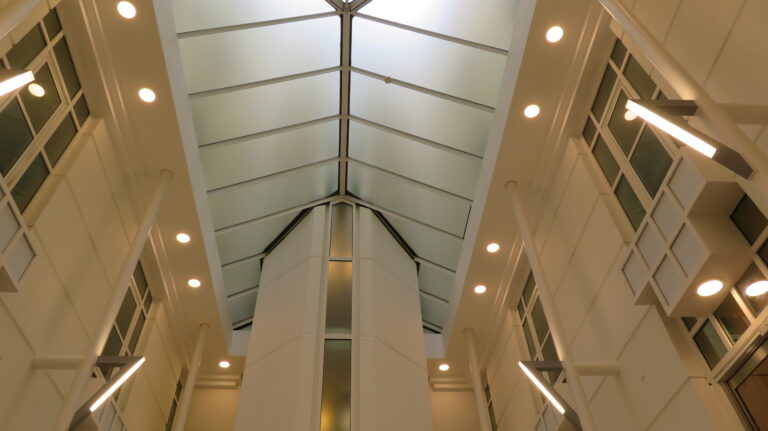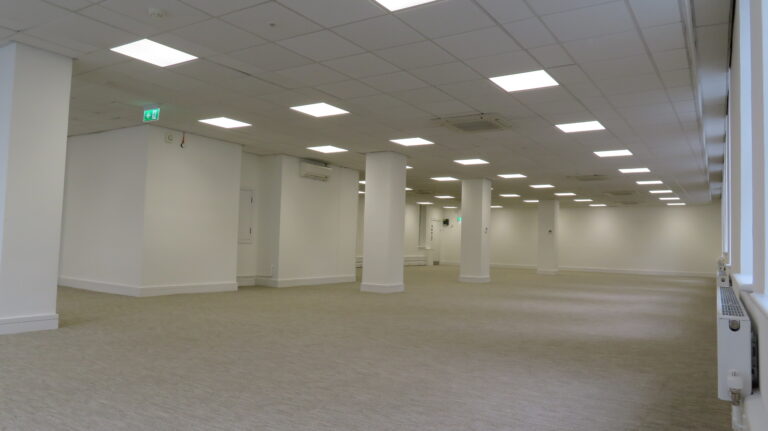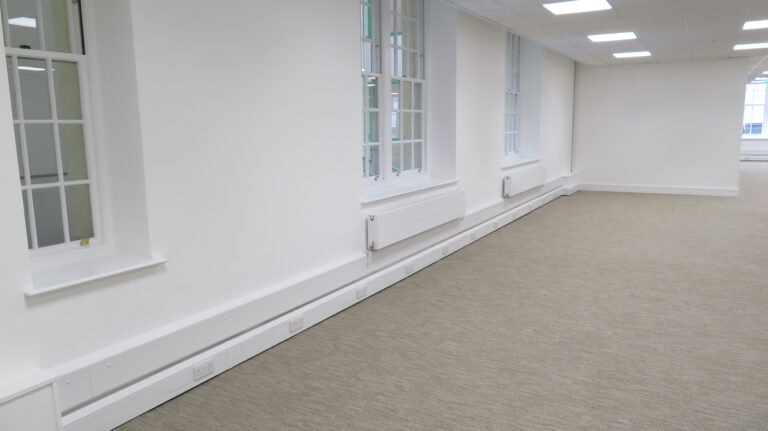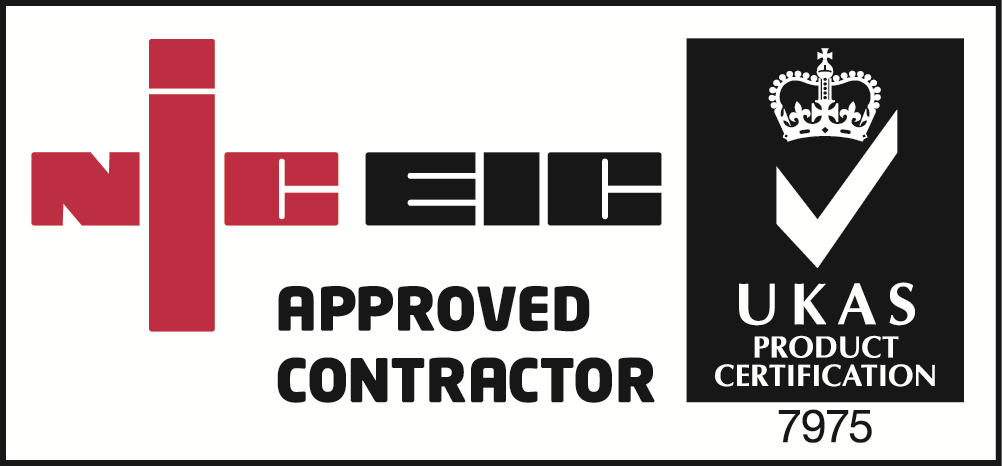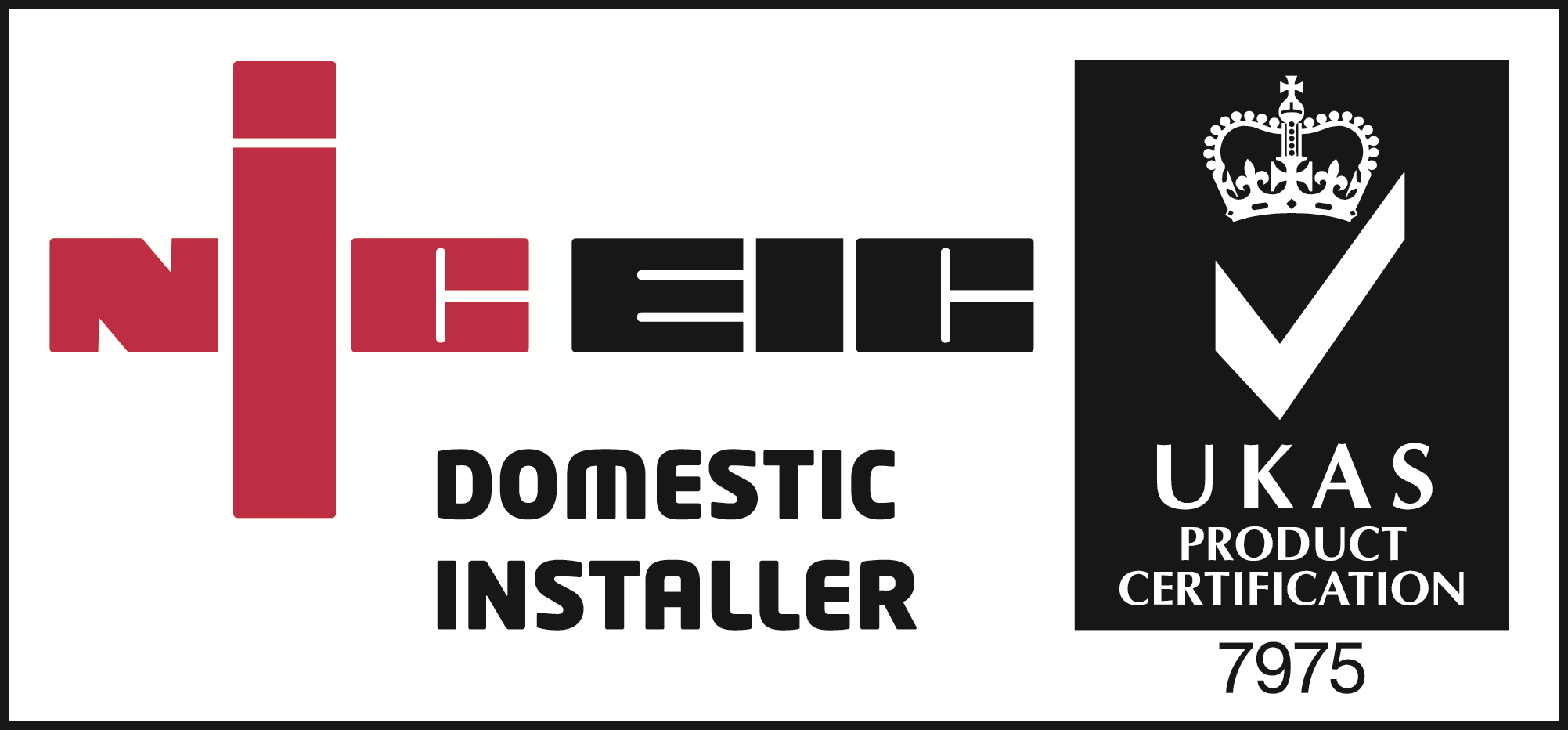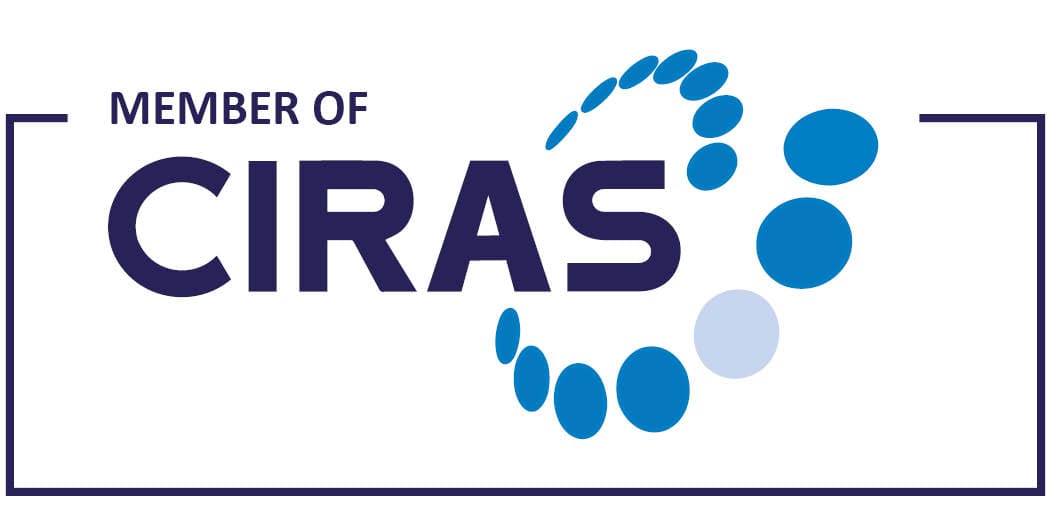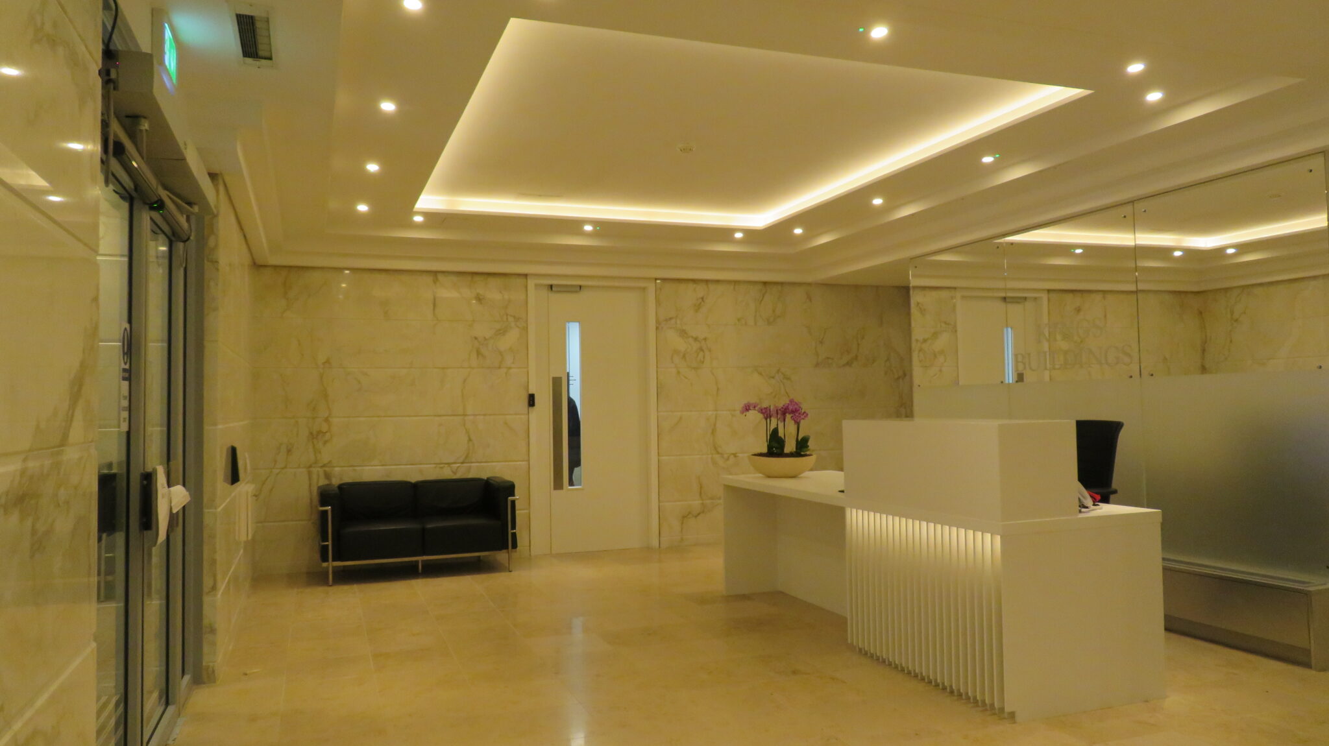
Kings Building

Introduction
Project Kings Building is a commercial office block located in the heart of Westminster. Coljoint assisted our client Dollman Ralston, with the refurbishment of the main entrance, lobby areas, hallways, toilet facilities and two large office spaces on the first and second floor.
The main entrance area was redesigned to create a coffer detail in the ceiling to allow us to install our recessed led strip lights and recessed led spotlights.
The office spaces had an existing grid system suspended from the ceiling, we utilised this grid and installing new LED panel lights with PIR’s eliminating the light switches. Power circuit cables were hidden above the grid installed on a cable management system, which then dropped down in the corners of the room to gain entry to the skirting trunking we installed.
Toilet facilities were fitted with a Disabled call system which relays back to the lobby desk.
Client Brief
To modernise the Main entrance and surrounding areas and upgrade two large office spaces with energy efficient LED lighting at the Kings Building.
Project Delivery
• 571 Metres Skirting Trunking.
• 475 Metres Cable Basket.
• 239 x LED Panel Lights.
• 117 x 224mm Round Downlights.
• 25 x 170mm Round Downlights.
• 44 x Recessed Downlights.
• 64 x PIR’s.
• 15 x Emergency Exit Lights.
• 42 x Lighting Control Modules.
• 338 x Power Points.
• 120 Metres x LED Strip Lighting.
• 4 x TPN Distribution Boards.
Project Duration
9 months
Project Cost
£210K
We use cookies to provide the best experience.

