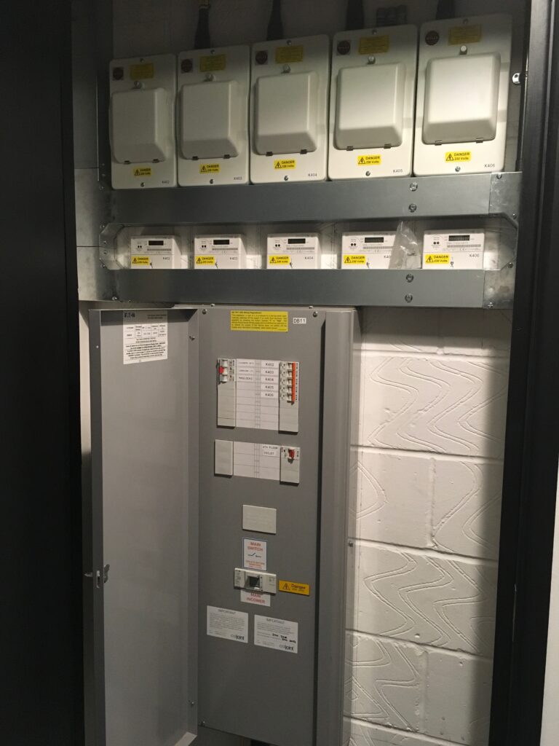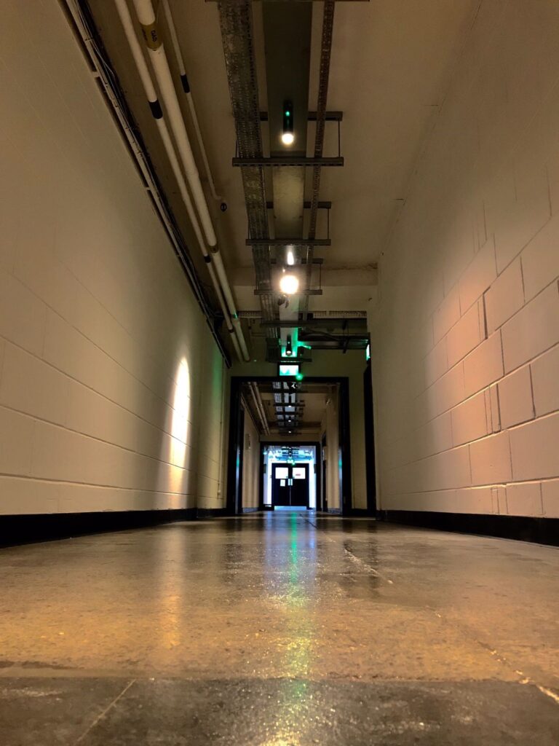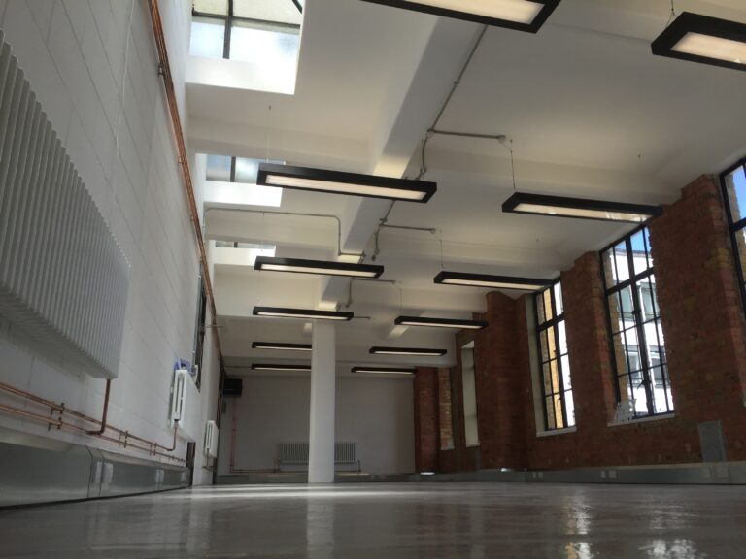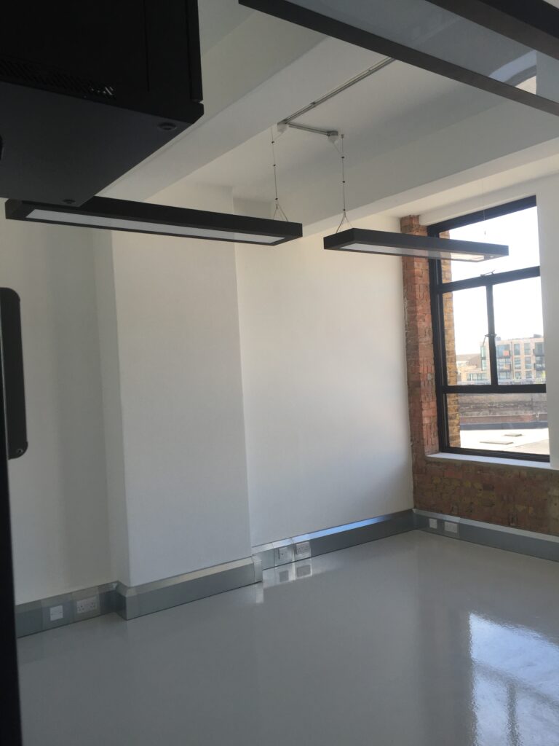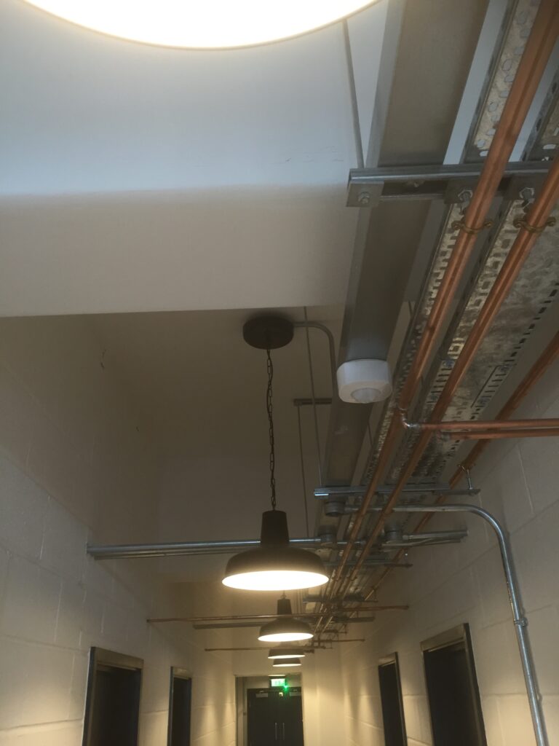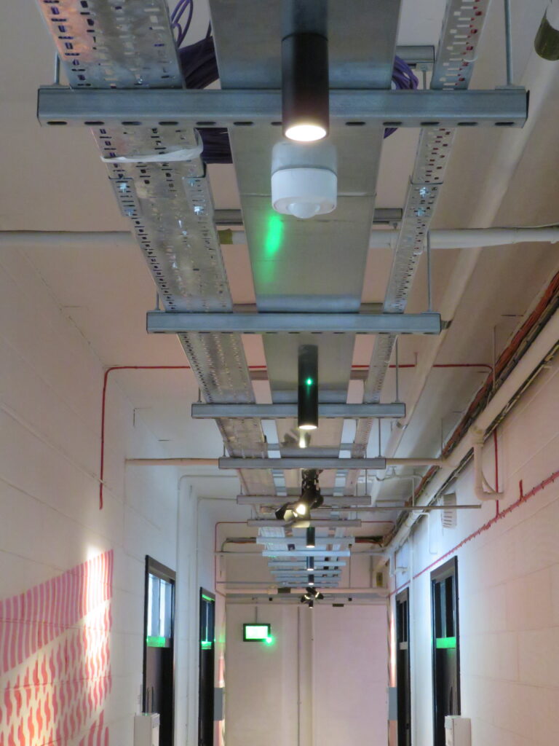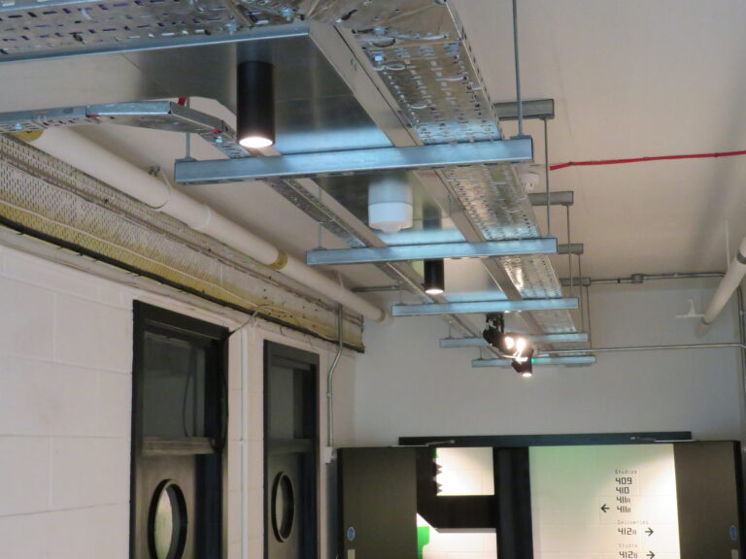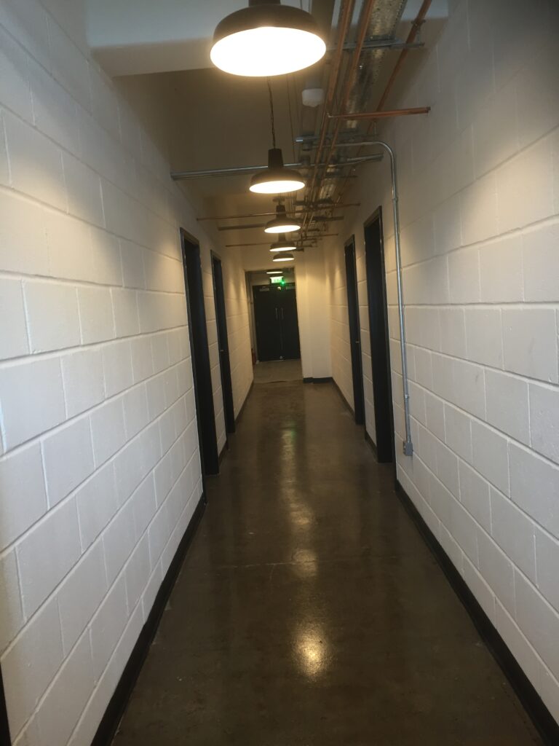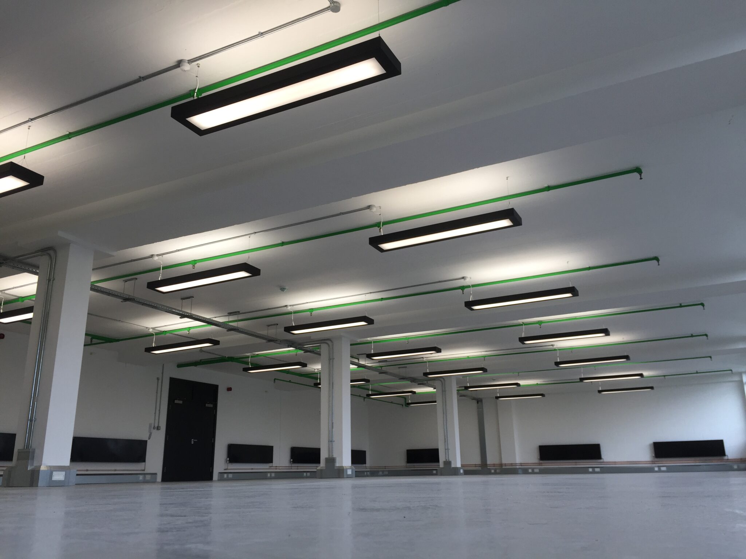
Biscuit Factory

Introduction
Biscuit Factory project consists of an internal refurbishment. our contract was to completely overhaul and refurbish the communal areas across all four floors within Block J and K. we also refurbished twenty-two units, seven WC’s and four kitchen areas. The electrical design was to create a retro fitout which workspace adopt across the whole building, this is the exposed services look for trunking, tray, and galvanised conduit.
Client Brief
Our client ‘Workspace’ wanted to convert the old Biscuit Factory open plan floors into small and medium size self-contained offices, with a central corridor, communal kitchen, male and female toilets.
Project Delivery
- Installation of Lighting and Emergency Exit Lighting
- Installation of three compartment Skirting Trunking
- Installation of 300 x 75mm two compartmented trunking throughout the corridors
- Installation of new Submains, Check Meters, and Isolators.
- Installation of cable containment galvanised tray for Data, Fire, and Door Entry Systems.
- Installation of various lights to accommodate the different lighting areas.
- Installation of consumer units.
- Installation of power circuits.
Project Duration
14 months
Project Cost
£450k
We use cookies to provide the best experience.

